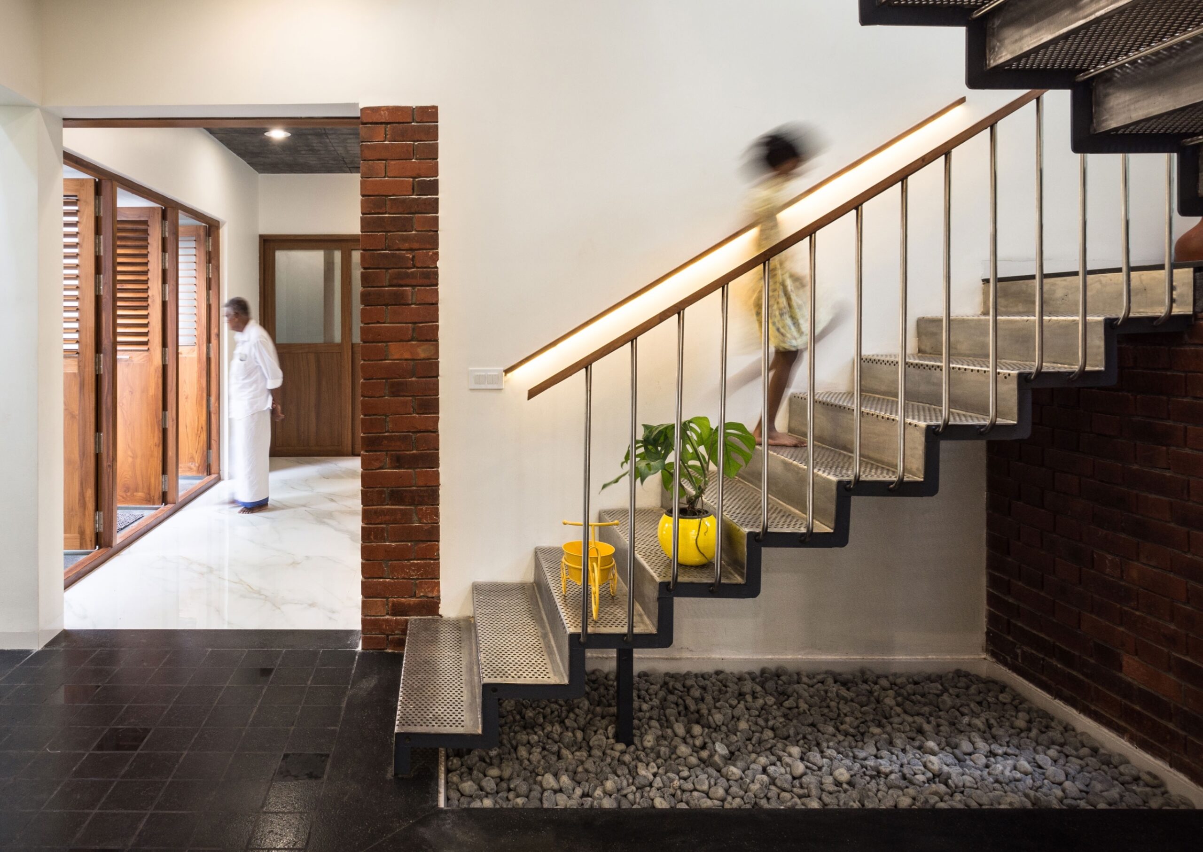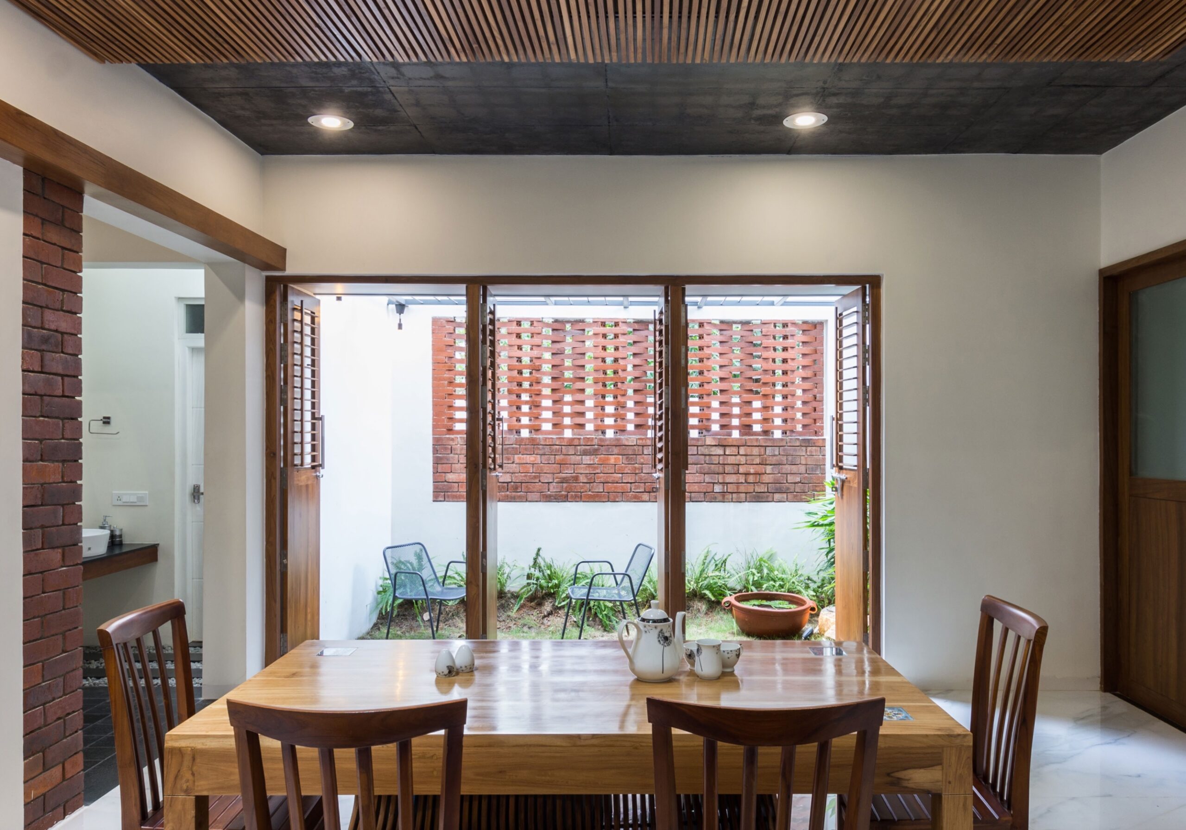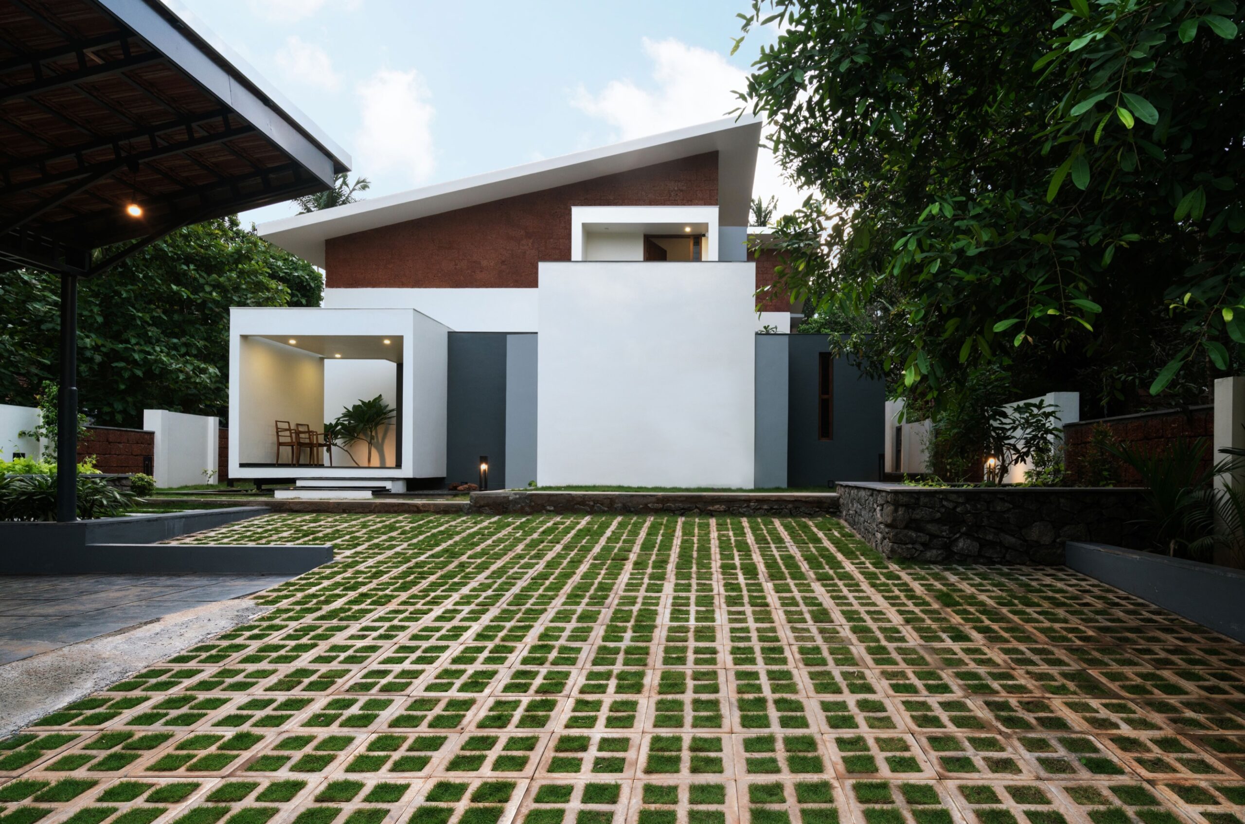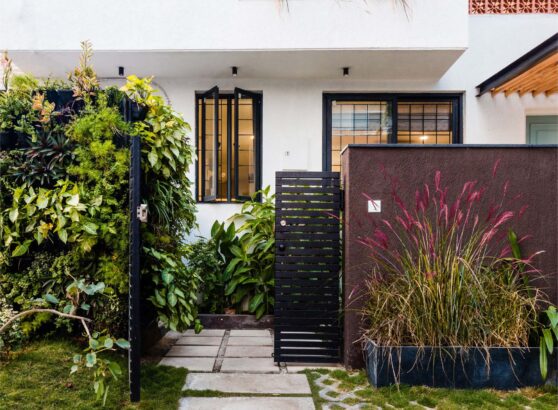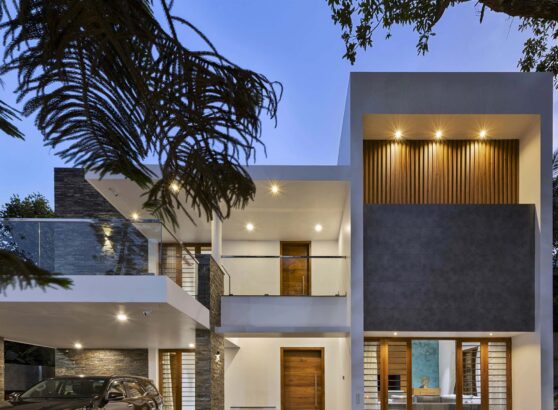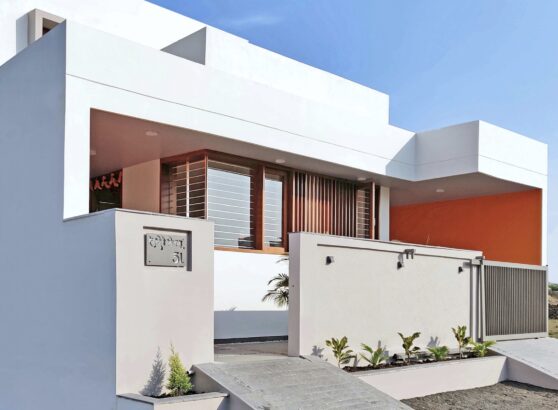HOUSE PATIO PERINTHALMANNA, KERALA
HOUSE PATIO PERINTHALMANNA, KERALA
This home in Perinthalmanna, is a conscious design approach narrated by the simplicity of the client’s lifestyle and is blended with the essence of Kerala’s vernacular architecture. Occupied by a practicing doctor couple and their kids, the requirement was to have entertainment spaces for family and friends, and at the same time create a sense of privacy for comfortable living experience.
The design of the house attempts to create a contemporary space that honors the traditional architectural aesthetics. It became a challenge to balance the individuality of the house and at the same time keep the entire design in unision.
The site had a slope that was used advantageously for creating the landscape levels to reach the verandah that sits afloat a lily pond. From the entrance the house does not reveal much about itself as one takes a journey past the front yard with series of planters. The landscape has some interesting elements. The planters are topped with buffed flagstones that become the seating spaces, the paved driveway breaks the monotony of the plain ground. The landscape is nurtured with a variety fruit and flowering trees, it also attempts to host butterflies and has snake repelling plant species.
The house is planned in zones to give the spaces a sense of seclusion where needed. The living, dining and patio, form the public zone; the stair room, powder room, maid room, and second patio form the semi-public zone that also acts as a buffer area for the private zone that follows. Carefully planned skylights give an ambient interior lighting throughout the year and minimize the use of artificial lighting at day time. All art pieces for the house are handpicked, monochrome wall hangs are custom made and the paintings on the house are contribution of the architect.
The core intent for the design focused on keeping the ‘function’ as a leading factor in spatial planning rather than a form based envelope, and maintain a sense of continuity in the interiors. The architect’s here adopted the design approach termed as ‘selective luxury’, detailing out only parts of the space that really demand highlighting. On entry a double height living area extends to the dining and ends at the patio. Nature flows into the interiors via the patio and the light-wells. The dining leads to the kitchen on the right and semi-public areas on the left.
The spaces follow specifically selected colors as its theme. The common spaces follow an aqua blue theme, accents of wooden furniture made out of Nilambur teak wood highlight the dining space. A centerpiece here is a curved parametric bench that amplifies the contemporary look of the space. The kitchen is kept simple with whites in form of glossy dado tiles and milky planilacque paneling on the cabinet doors. The kitchen further leads to the utility area and then to right side is the exit. This zone opens up to exterior dock done in brick with interlay of Kadappa stepping stones that gives a vernacular touch to the space.
HOUSE PATIO
Built-up Area: 3,900 sq ft
![Bose Construction & Designer[BC]](https://boseconstructions.com/wp-content/uploads/2022/10/Bose-Construction-Designer-white-logo-e1666858899801.png)

