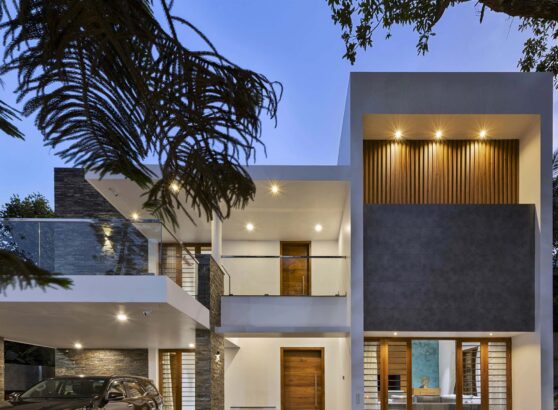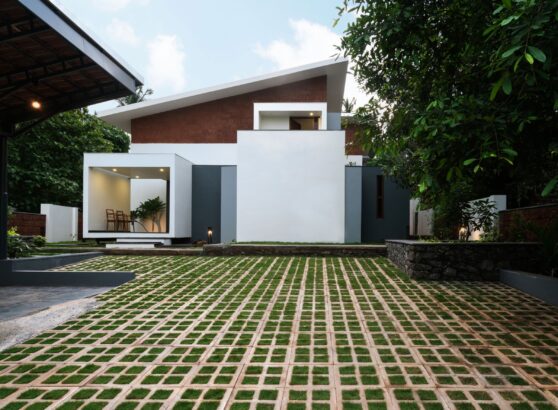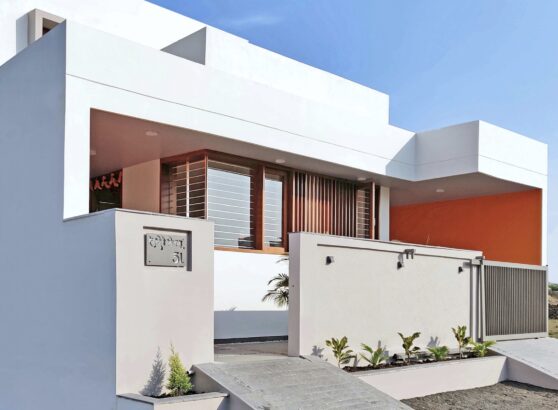Modern House Construction Project
Belonging to the client – a retired couple, wanted their redesigned home to be a place that breathes natural air and is flourished with natural light. The site is 50’ long and 25’ wide and can be interpreted as a compact volume. The old house hardly received any natural light and air during the daytime, due to the high rise apartments that blocked flow of these elements. A landscaped entry to the house adds a sense of being close to nature in the best way possible. A stepped walkway leads to the entrance of the house. The English color of the door sparks a newness amid the traditional backdrop.
The goal for designing the new house was to create a home that had bright and interesting interiors and spaces that would offer clam and refreshing ambiance at any hour. The landscape of Rajathsan has an architectural style that is relevant to its climate and culture. The courtyards that have been an intrinsic part of India’s traditional homes. Inspired by these aspects, the design approach for this home, led in recreating the house as a blend of contemporary and traditional elements.
The planning of the internal spaces started by dividing the site into three parts. The central part served as a void for light and ventilation with an open to sky courtyard, double height dining space and a staircase with skylight. As soon as one enters the house, he lands into the light filled living room, ahead of which lies a courtyard.
The house is designed with an inward orientation of spaces opening up in the courtyard. The kitchen space is smartly tucked behind the living room and has windows opening up towards the front lawn which allows the free flow of light and air while the user is in kitchen. The kitchen subtly connects with the double height dining area that sits in the centre of the house.
Built-up Area: 2,100 sq ft
Project Timeline: 2018 – 2019
![Bose Construction & Designer[BC]](https://boseconstructions.com/wp-content/uploads/2022/10/Bose-Construction-Designer-white-logo-e1666858899801.png)








